
5 Multifunctional Minimalist Home Interior Designs For All Rooms (Complete Image Guides and Examples)
Living in a small and simple house, always wants the owner to use household items for different functions.
For example, the living room is concurrently a family room, the kitchen is concurrently a dining room, as well as a bedroom that functions as a study room.
If you have this, you have to think extra hard to make each room feel more comfortable.
Even so, Newrajinterior can design such a simple house to keep it comfortable and look luxurious.
The living room that joins the family room is a typical design in a simple and minimalist house.
Living Room Design:
The living room that joins the family room is a typical design in a minimalist home.
This form is often applied to simple and minimalist homes
This is because space is maximized in a room that has an important function
For example bedroom and bathroom.
To make the family gathering atmosphere more exciting, add a television attached to the wall
By applying this, you will get more space to place other interiors
Don’t forget to also place a soft and comfortable sofa but with a simple design so that not much room is wasted.
Even though the size is small, the element of beauty from the living room to the unified family room should not be ignored either.
You can give a touch of decoration such as:
-
Carpet
-
Fresh flowers in a vase
-
Some interesting wall decorations.
You have to do that so that guests who come to your house will be interested.
Living Room Design
Not only joining the living room, the family room can also be combined with the kitchen and dining area.
because, in addition to the television room, family activities are usually carried out also in the kitchen and dining room.
To maintain the atmosphere in the three rooms, what must be done is to determine a theme that can suit the three functions of the room. Example: a white theme combined with furniture and decorations with a monochrome nuance
Tips for you: You should not use dark colors in the three rooms, especially on the walls.
However, if you like it, don’t use the dark color as the dominant color.
The interior of the family room is united with the kitchen and dining area, even the living room is very commonly used in your residence.
If you are a resident of a flat and apartment, what you have to do to make everything work and feel comfortable is to choose furniture with a simple and minimalist design.
Minimalist Home Interior Kitchen Part
As previously explained, although its function is very special, the kitchen area is also still possible to join other rooms, especially the family room.
Well, if you want to give a little distance between the two rooms, you can add the placement of the furniture in the living room area that juts inward.
Examples like the image below:
Not only the family room, but you can also use the kitchen as a place to wash.
To camouflage washing machines, place them in a cupboard or outboard cabinet.
The flow of wastewater from the washing machine can also be combined with a pipe to the drain water for washing dishes.
Multifunctional Bathroom Design Inspiration
Since the first, the bathroom has functioned as a place to wash clothes.
In the past, the method was still traditional, not putting a washing machine in it.
Now many people are applying this design in their homes and apartments.
To prevent damage, place the washing machine on a plastic sheet or in a bathroom cupboard.
Not only as a laundry room, but a simple activity that requires a little special place is also a place to dress up.
Instead of making the bedroom messy, it’s better to just put all your dressing equipment in a special cupboard in the bathroom.
Don’t forget, also equip the bathroom with the right lighting so that facial reflection looks optimal.
Having your own workspace at home can be nice, but…
…If the interior area of the house is not too adequate, of course, this will be a problem.
Actually, you can just unite the room with other areas of the house.
For example, unite it with the bedroom.
So that the bedroom area is more private, you can place a non-permanent partition between the two.
Some examples of these bulkhead options include bookcases, minimalist sofas, and curtains.
***
Keep in mind, a small and simple house can also look luxurious if we are creative and smart to organize things.
Hopefully, the interior design of the house with this multifunctional room can help you organize your simple home, newrajinterior.
Let’s spread this article on your social media so that more people know and get the benefits.
Don’t forget to visit our website www.newrajinterior.co.id for more inspiration.
Also Read:Bedroom Interior Design and Concept
Recent Post
 Recommended types of blinds for decorating a room that you must know
Recommended types of blinds for decorating a room that you must know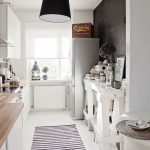 5 Most Beautiful Kitchen Design Inspirations. Narrow But Cool!
5 Most Beautiful Kitchen Design Inspirations. Narrow But Cool!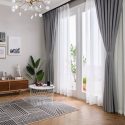 Avoid, this is a mistake in installing curtains
Avoid, this is a mistake in installing curtains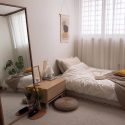 Bedroom Interior Design and Concept
Bedroom Interior Design and Concept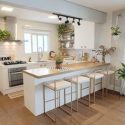 5 Multifunctional Minimalist Home Interior Designs For All Rooms (Complete Image Guides and Examples)
5 Multifunctional Minimalist Home Interior Designs For All Rooms (Complete Image Guides and Examples) Selling Cheap Curtains in Bali
Selling Cheap Curtains in Bali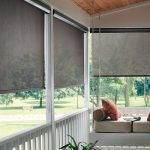 Recommended types of vertical blinds for decorating a room that you must know
Recommended types of vertical blinds for decorating a room that you must know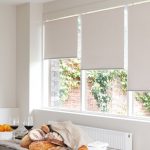 2 Tips for Choosing Curtains for Your Home
2 Tips for Choosing Curtains for Your Home


