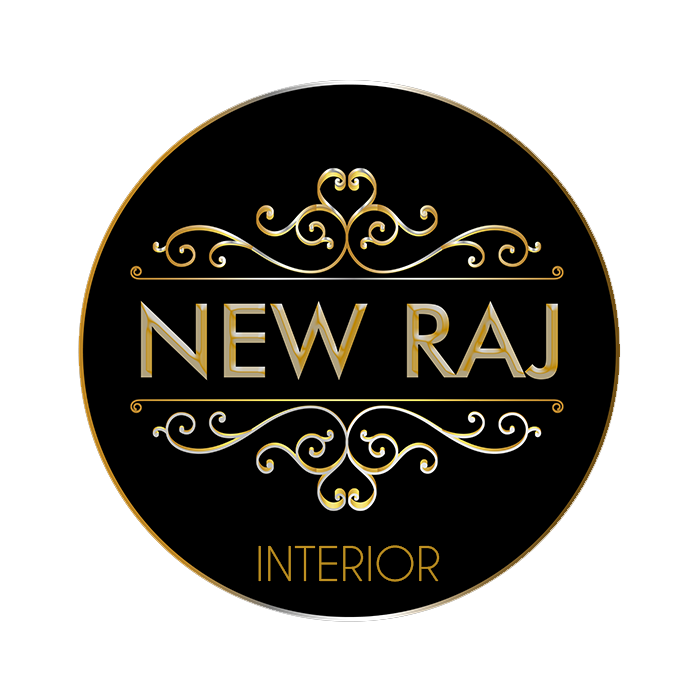A charming, beautiful, and comfortable kitchen set is certainly a dream for every woman. A comfortable kitchen space with all the furniture neatly arranged will increase the cooking mood. So, women can prepare delicious meals for their families every day.
The kitchen, or especially the dry kitchen, is also now no longer a space that is only used for cooking activities, however, it can also be an activity area for all family members. Thus, the design of the kitchen set is an important part of making kitchen layouts, areas for placing cooking spices, cooking furniture areas, and others. Well, here are several types of kitchen sets that we have summarized so that they can be one of the best references for you:
LINEAR TYPE KITCHEN
This type can also be called a single-line type or one-line type that can be applied to a rectangular kitchen area. The advantage of this linear type is that it has a space-saving shape, so it doesn’t require a lot of money and space. So that activities can still be carried out optimally, the thing that must be considered is the width of the kitchen counter which should not be more than 6 cm.
LINEAR TYPE 2 SIDE KITCHEN
This 2-sided linear type kitchen is almost similar to the linear type, the difference can be seen from the presence of a table facing each other as a storage area. So that the layout formed will resemble a corridor. The work area is also kept in mind so that it is not too narrow. An area can be said to be ideal with a minimum size of 120 cm and a counter width of 60 cm.
This kitchen is very suitable to be applied in an apartment with a rectangular room. The storage area opposite the cooking work can also be used as a place to wait when the food arrives and then some chairs are added to the area.
KITCHEN TYPE LETTER
The letter L type kitchen design is the most functional type of kitchen. Usually, this type of kitchen is used to maximize the corner of the house or apartment. For those of you who want to enjoy complex cooking activities, this type of kitchen is more appropriate to apply. Although this kitchen is narrow in size, it is relatively very comfortable to use.
This work area has a minimum size of 120 cm so that the body can move freely when cooking to the maximum. The side of the counter can be used as a washing area then the right side can be used as a stove. This type is suitable for a square-shaped room.
KITCHEN TYPE LETTER U
The letter U type kitchen is the type used for a kitchen space that is quite wide. Due to the U-shaped kitchen set, the available storage area is far more than other types of kitchens. It should also be noted that the distance given is not too wide so that when cooking becomes more efficient and does not get tired easily. The placement of the kitchen set must also be considered so that the location of the stove and the washing area is not far apart so that it can work more effectively.
The ideal circulation area distance for this type of kitchen is at least 120 cm and the table width is at least 60 cm. Tips on the washing area are placed at the very end of the table so that all kitchen utensils are in one row and are not separated by the washing area.
ISLAND TABLE TYPE KITCHEN
The island table type kitchen is one of the most popular types of kitchens because the island table is the focus in the middle of the room. If you need a large amount of storage space, this type of kitchen is very suitable to be applied. However, wider kitchen space is needed for the placement of this island table.
Because the center of the kitchen has a table, a circulation area of at least 120 cm is required between the edge of the kitchen island table and the edge of the kitchen cabinet. The distance must also be maximized so that movement is more flexible in activities. Usually, a table that is placed in the middle can double as a dining table by adding a few chairs next to it.
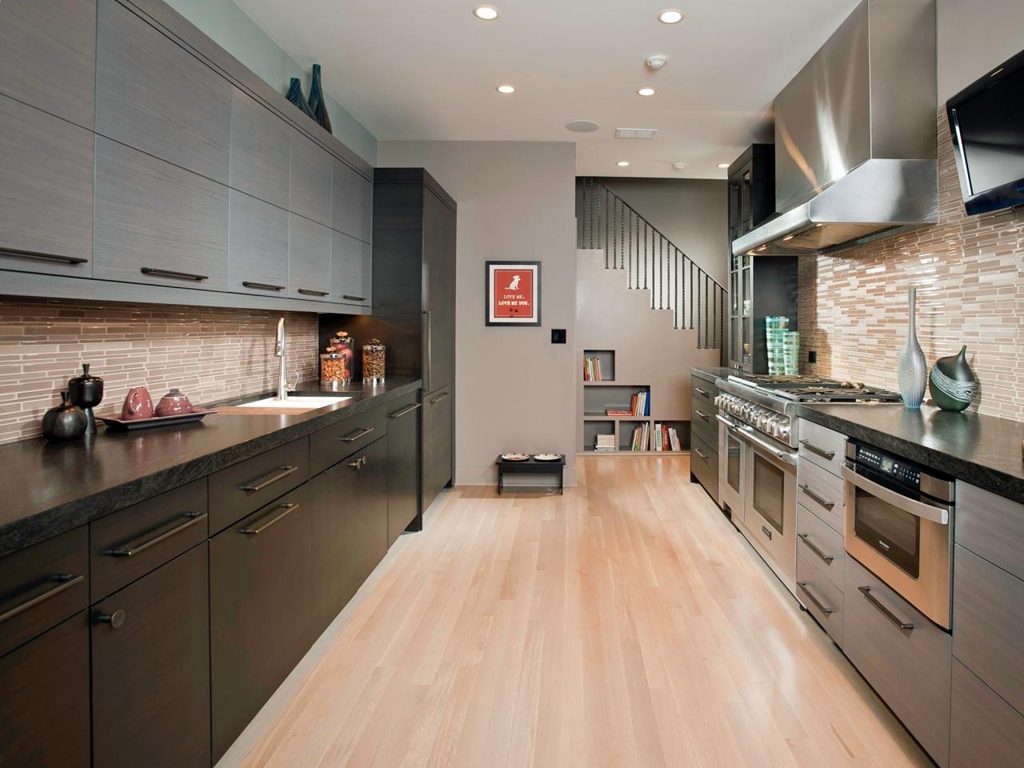
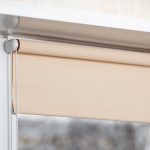 Recommended types of blinds for decorating a room that you must know
Recommended types of blinds for decorating a room that you must know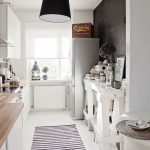 5 Most Beautiful Kitchen Design Inspirations. Narrow But Cool!
5 Most Beautiful Kitchen Design Inspirations. Narrow But Cool! Avoid, this is a mistake in installing curtains
Avoid, this is a mistake in installing curtains Bedroom Interior Design and Concept
Bedroom Interior Design and Concept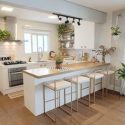 5 Multifunctional Minimalist Home Interior Designs For All Rooms (Complete Image Guides and Examples)
5 Multifunctional Minimalist Home Interior Designs For All Rooms (Complete Image Guides and Examples) Selling Cheap Curtains in Bali
Selling Cheap Curtains in Bali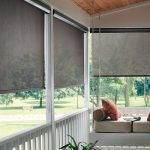 Recommended types of vertical blinds for decorating a room that you must know
Recommended types of vertical blinds for decorating a room that you must know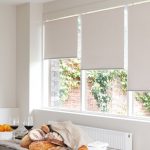 2 Tips for Choosing Curtains for Your Home
2 Tips for Choosing Curtains for Your Home